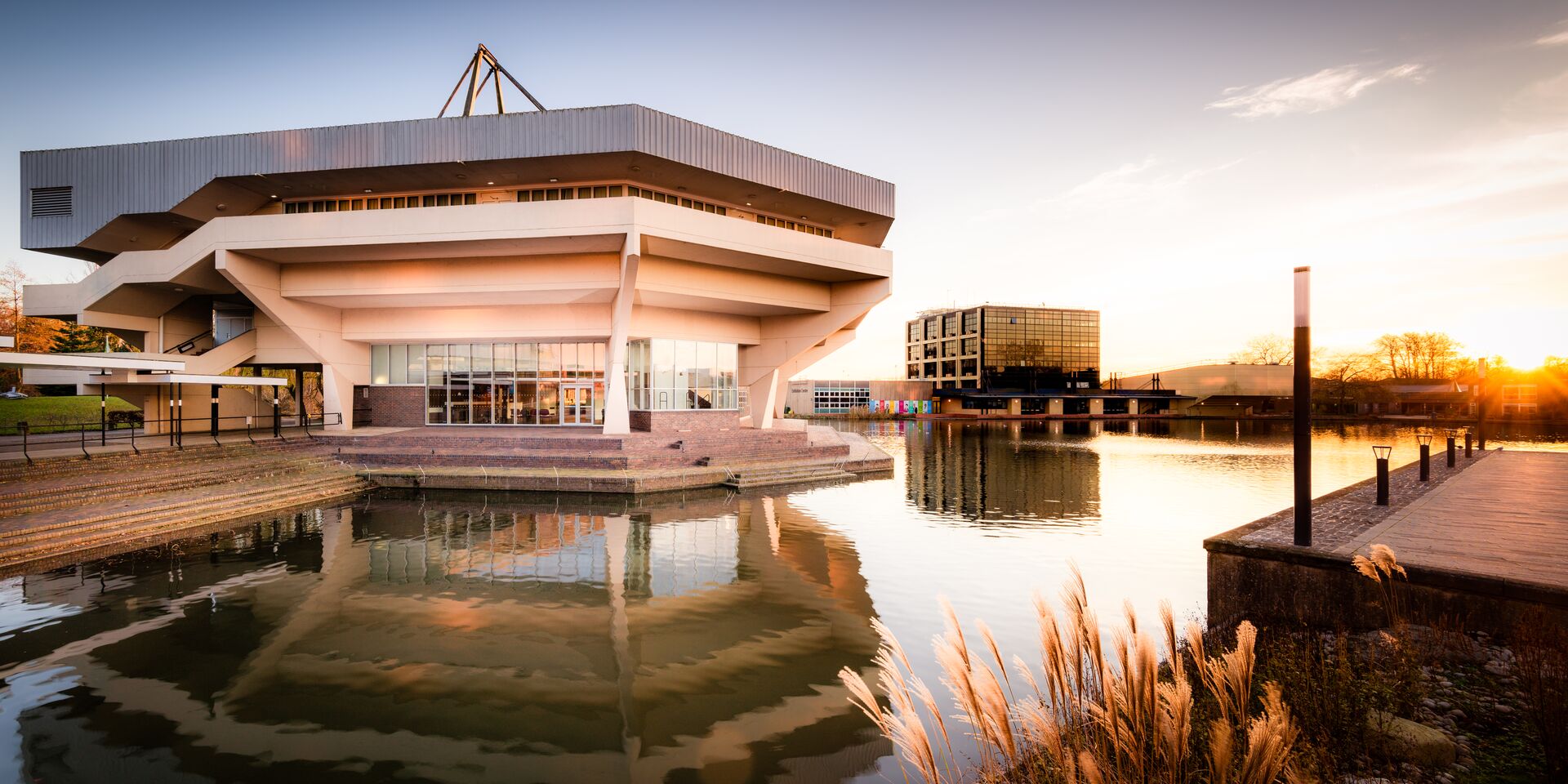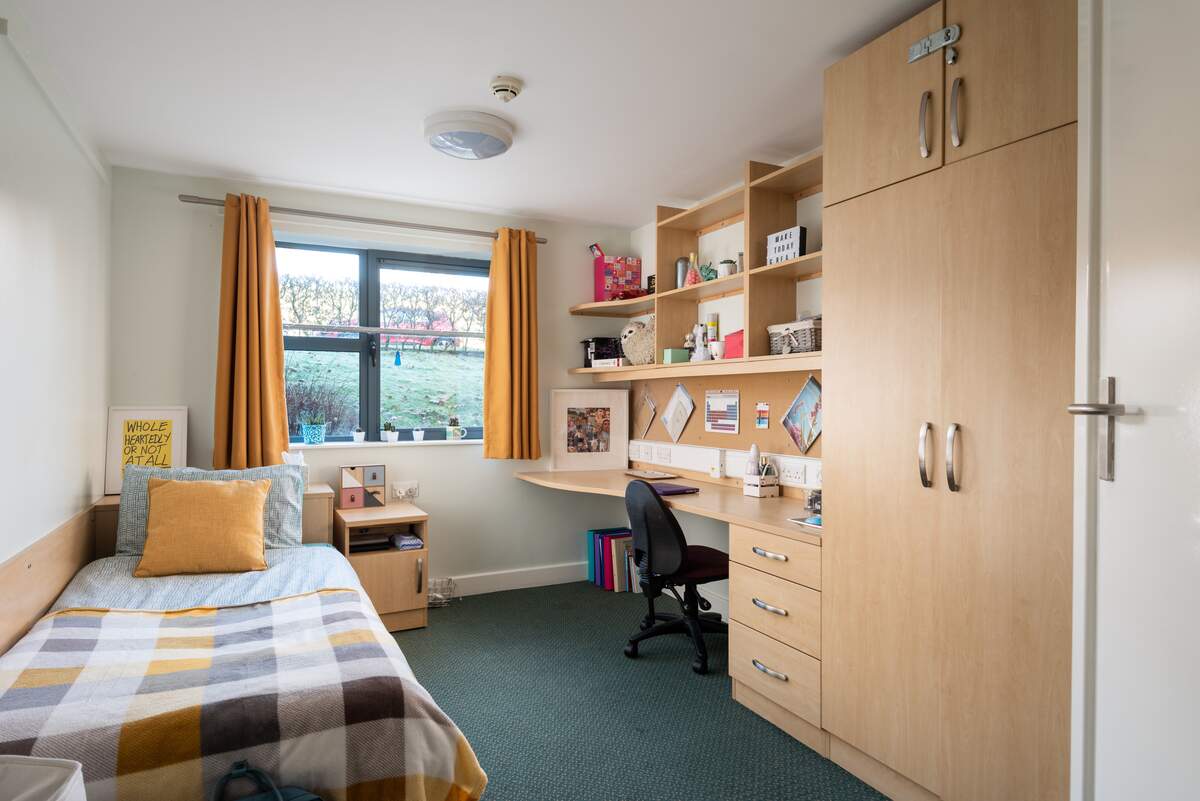Central Hall is a landmark building at the heart of the University and can hold up to 1028 delegates. This tiered auditorium offers a superb venue for large conferences, concerts or award ceremonies and can be used in conjunction with the Exhibition Centre which offers large break out spaces measuring 900m2.
Constructed in 1966 – 1968 it was designed by John Speight. It is in a prominent position in the university’s West Campus, on the bank of the middle of the lake. Covered walkways to the east and west connect the Hall with the rest of campus across the lake.
Take a look at our Delegate and Visitor Information Pack to find out more about what the city of York has to offer.
Features
- Tiered auditorium
- Backstage/ green room area with dressing rooms
- Professional lighting rig and sound system
- Projection and AV System
- Adjacent Exhibition Space Available
- Available around timetable
- On-Campus Parking

Central Hall
Tiered Lecture Theatre
Tiered Lecture Theatre, Cabaret
1028





