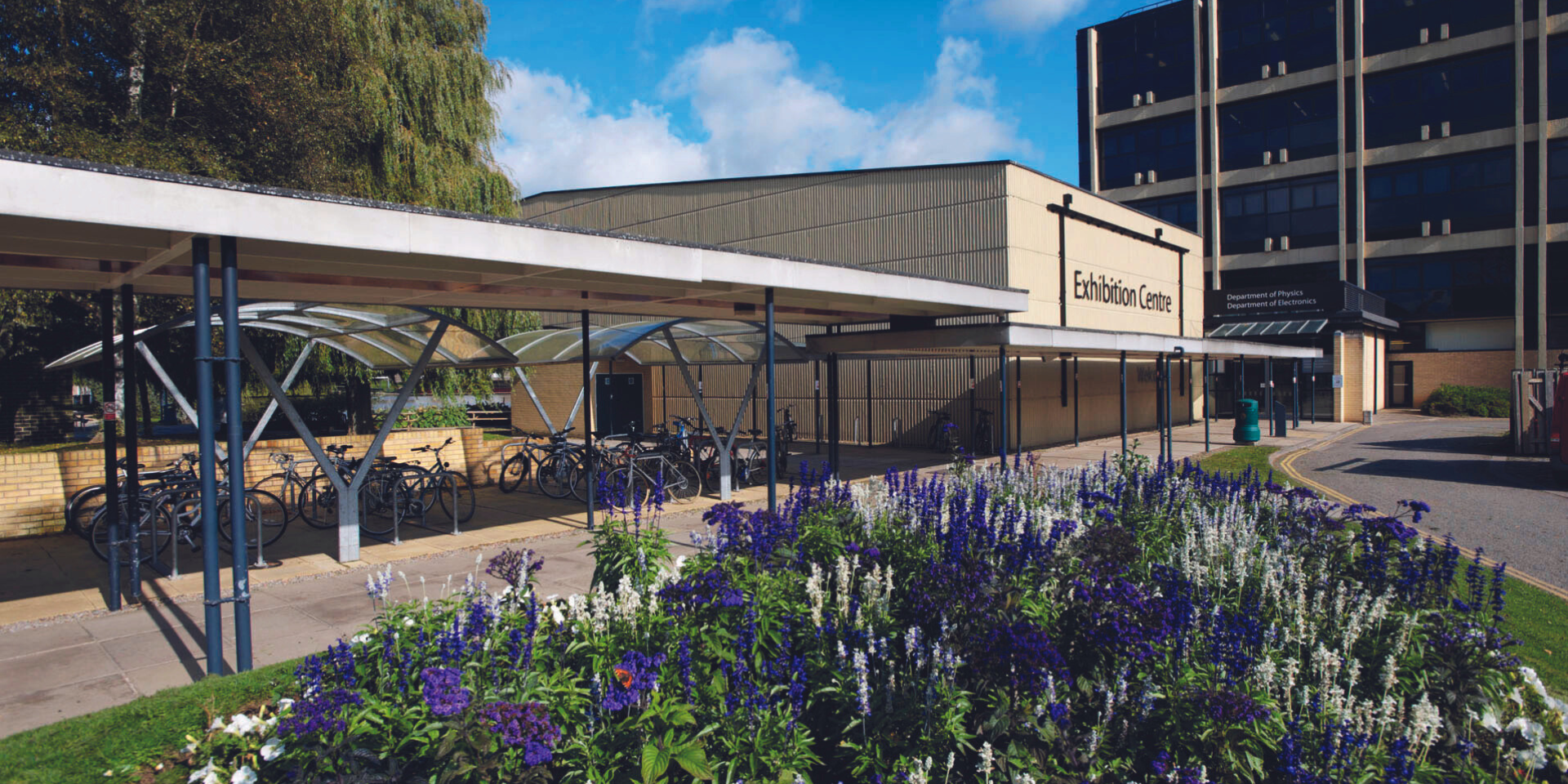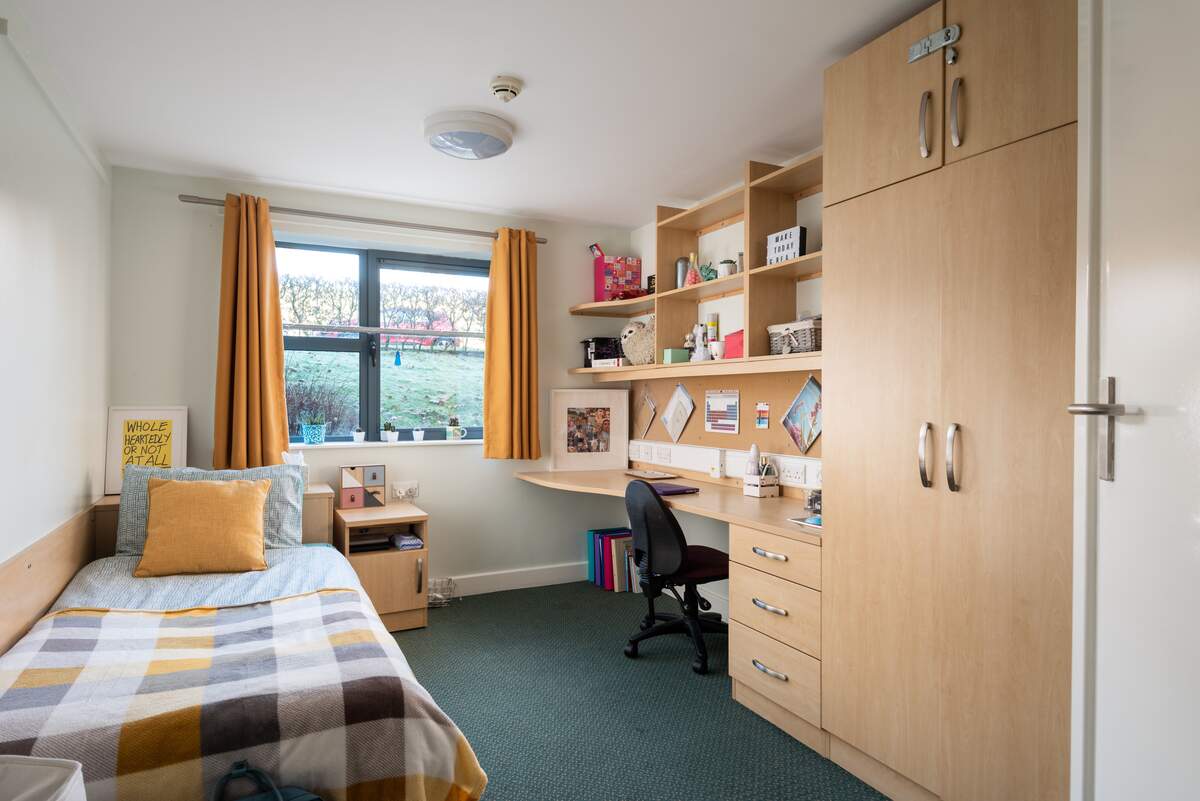Service type(s)
Location

The Exhibition Centre lies at the heart of the University’s Campus West, offering a fantastic lakeside setting adjacent to Central Hall. The Exhibition Centre includes a 900m2 flat floored exhibition space with three tiered lecture theatres and six flat floored breakout rooms. It is the ideal location for exhibitors and sponsors to meet with their target market. With a variety of breakout rooms available, and the opportunity to utilise other venues in the area, The Exhibition Centre is an ideal venue to keep your event in one location.
Take a look at our Delegate and Visitor Information Pack to find out more about what York has to offer.
Features
- 900m2 exhibition space
- 3 Tiered lecture theatres
- 6 Flat Floor Breakout Rooms, 4 of which can be combined to create the exhibition space
- Flexible space with partition walls
- Lakeside Setting
- Available around timetable
- Galleria Dining close by for catering
- On-Campus Parking

P/X/001
Tiered Lecture Theatre
Tiered Lecture Theatre
299

Exhibition Compound (PT 005-007)
Exhibition Space / Flat Floor
L-Shape, Flat Floored Space, Cabaret
234

P/T/005a
Flat Lecture Theatre
L-Shape, Flat Floored Space, Cabaret
63




